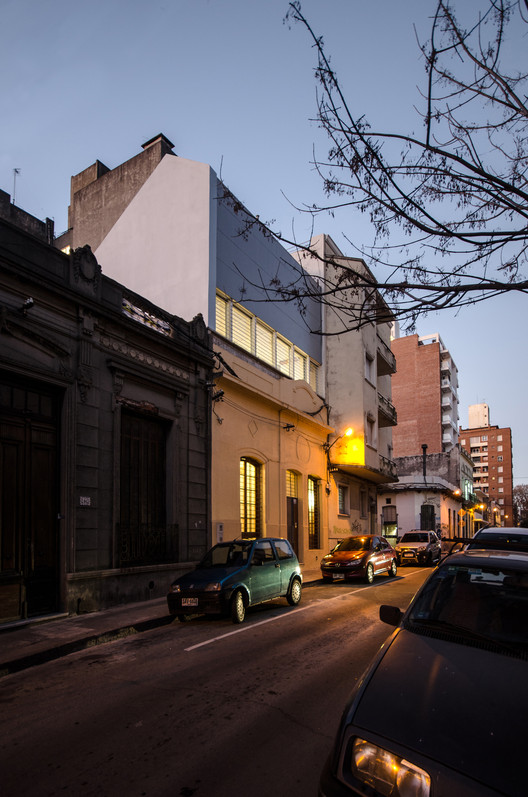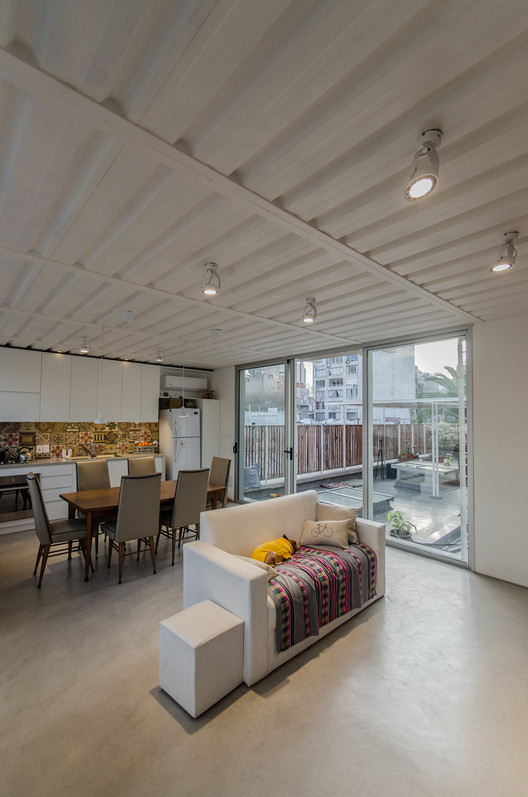
-
Architects: FGM Arquitectos
- Area: 250 m²
- Year: 2014
-
Photographs:Elías Martinez Ojeda

Text description provided by the architects. The “Casa Urbana” project is located on a standard plot 8.66 meters wide, in the Cordon neighborhood of Montevideo, Uruguay, oriented NW-SE. Originally there was a house from the 1930s occupying the entire surface available on the plot, developed on one level around two courtyards with skylights. The challenge consisted in designing “Casa Urbana” enterprises facilities at the low level, and a housing extension upstairs.

The refurbishment of the ground floor was conceived taking advantage of the existing structure and walls, opening a series of new skylights admitting diffuse daylight, and making use of the building depth, thus adapting it to its new role as clothing design and production workshops, without losing its original features.

Openings and pavement were in good condition, allowing manual recovery and restoration of the wood and leaving it bare to give the space warmth. Existing skylights were preserved and recovered and the service area was adapted to the new requirements.

The housing extension design was based on a short text in which the wishes of our customers were expressed. These had to do with the daily life and a clear recognition of their way of living and enjoying the private space. Thus we incorporated in our project the initial ideas: "... light ... contact with the sunset and the stars...", "...being outdoors in the company of Luna, Tango and our plants... they and us protected from the scorching summer sun", "... an integrated breakfast area facing the living room allowing interaction...", "...silence ... and time for use of each room...".

The house is on two levels on the existing roof structure of metal frames and light enclosures. The access leads to an integrated and flexible living area in close contact with an outside space provided by a shaded terrace.

The private area is developed on the top level and consists of two bedrooms, a bathroom and a multi-purpose circulation and study area. The connection to the street through an alternating opaque / transparent enclosure, preserves the privacy and at the same time links up with the integrated living areas. A more direct relationship with the outdoors is provided by openings onto the terrace, protected from direct contact with the urban environment.




























